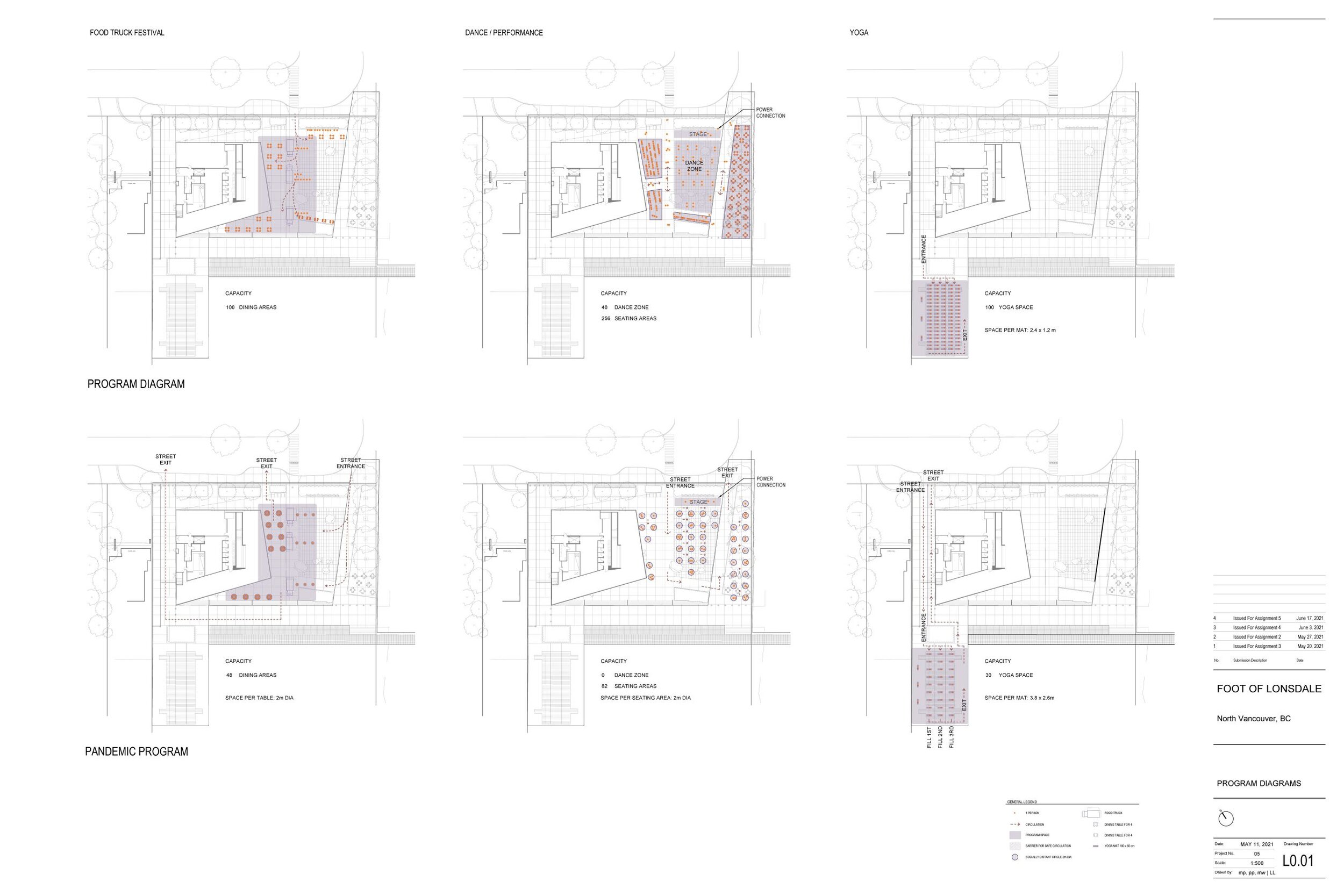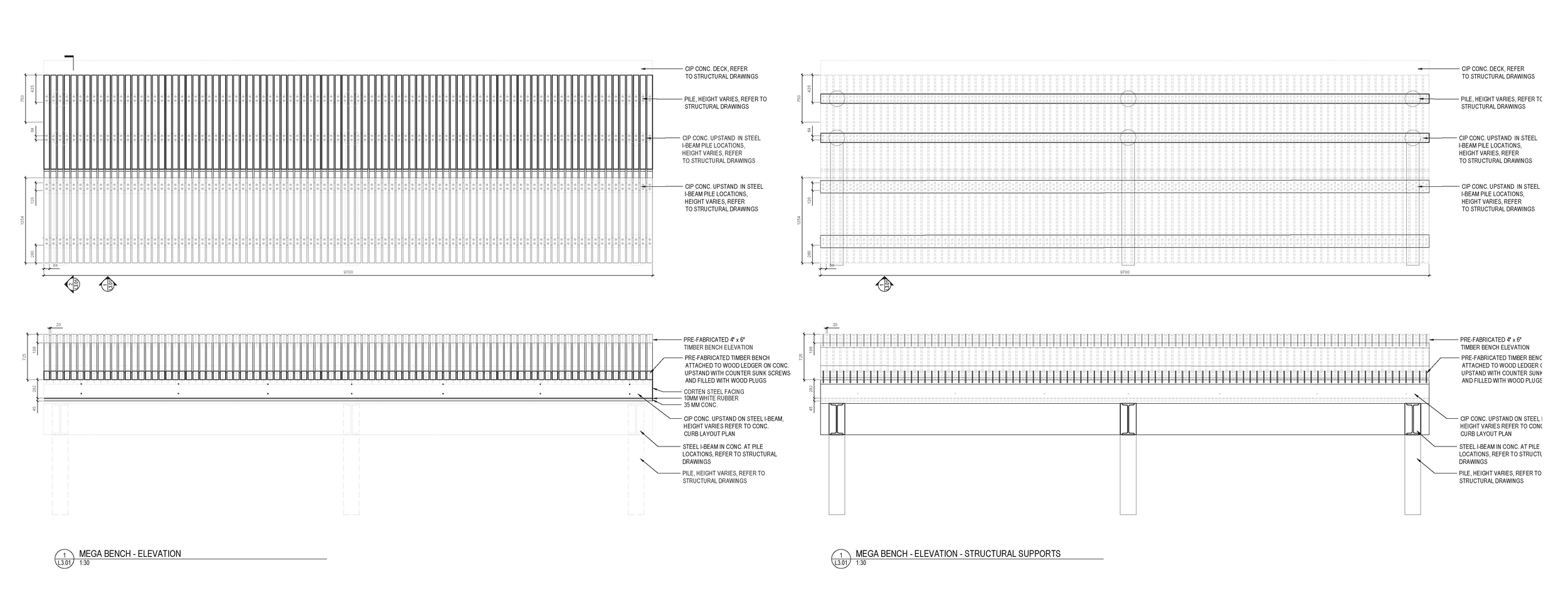Autocad studies
We examined Lonsdale Quay through site photography and measurements to create diagrams, sections, and construction details in AutoCAD. I visited the site multiple times to collect qualitative and quantitative data to share with my teammates who were working remotely from Ontario and India. We also speculated how the site could be used for different activities under Covid 19 restrictions and with no restrictions.
Course: AutoCAD
Date: May-June 2021
Skills: AutoCAD, Photography
Team: Meredith Wilson, Prapti Patel
Roles: Site Photography/Information Gathering, Mega Bench Detail, Dance/Performance Diagram, North Planter Section, Plan Render




